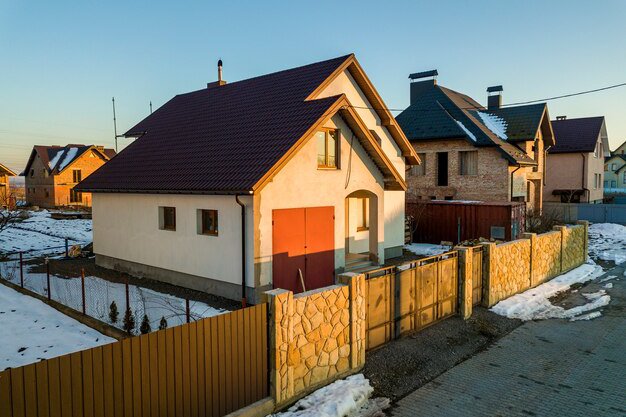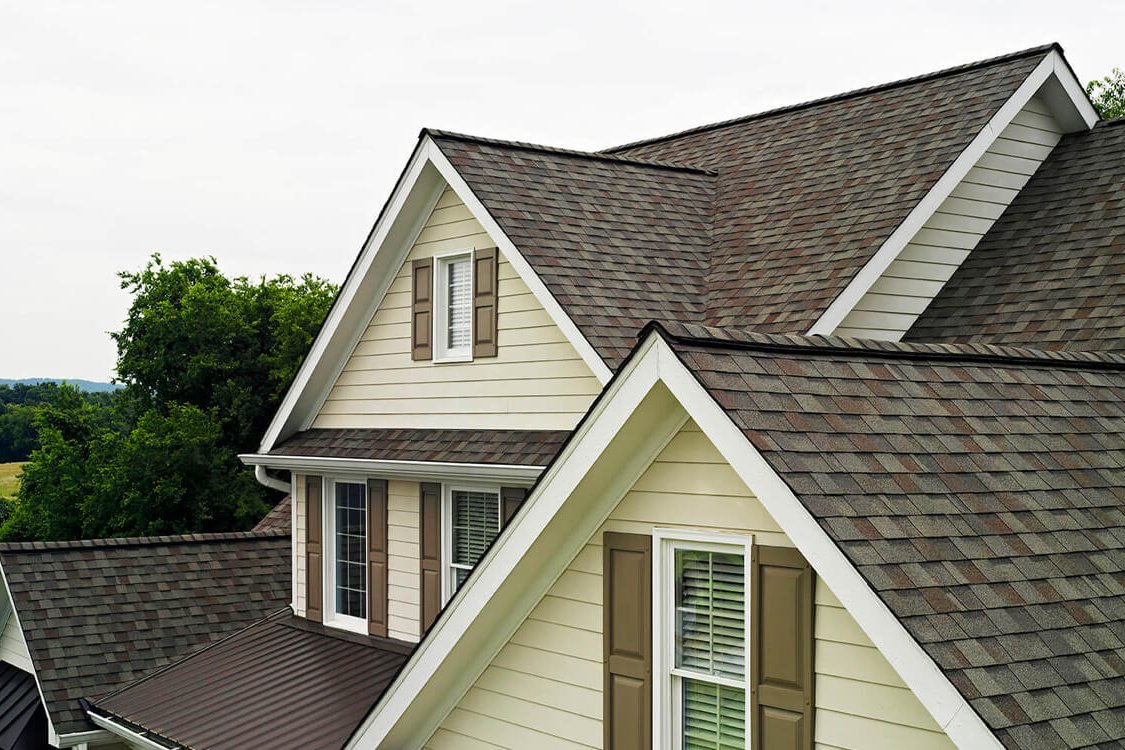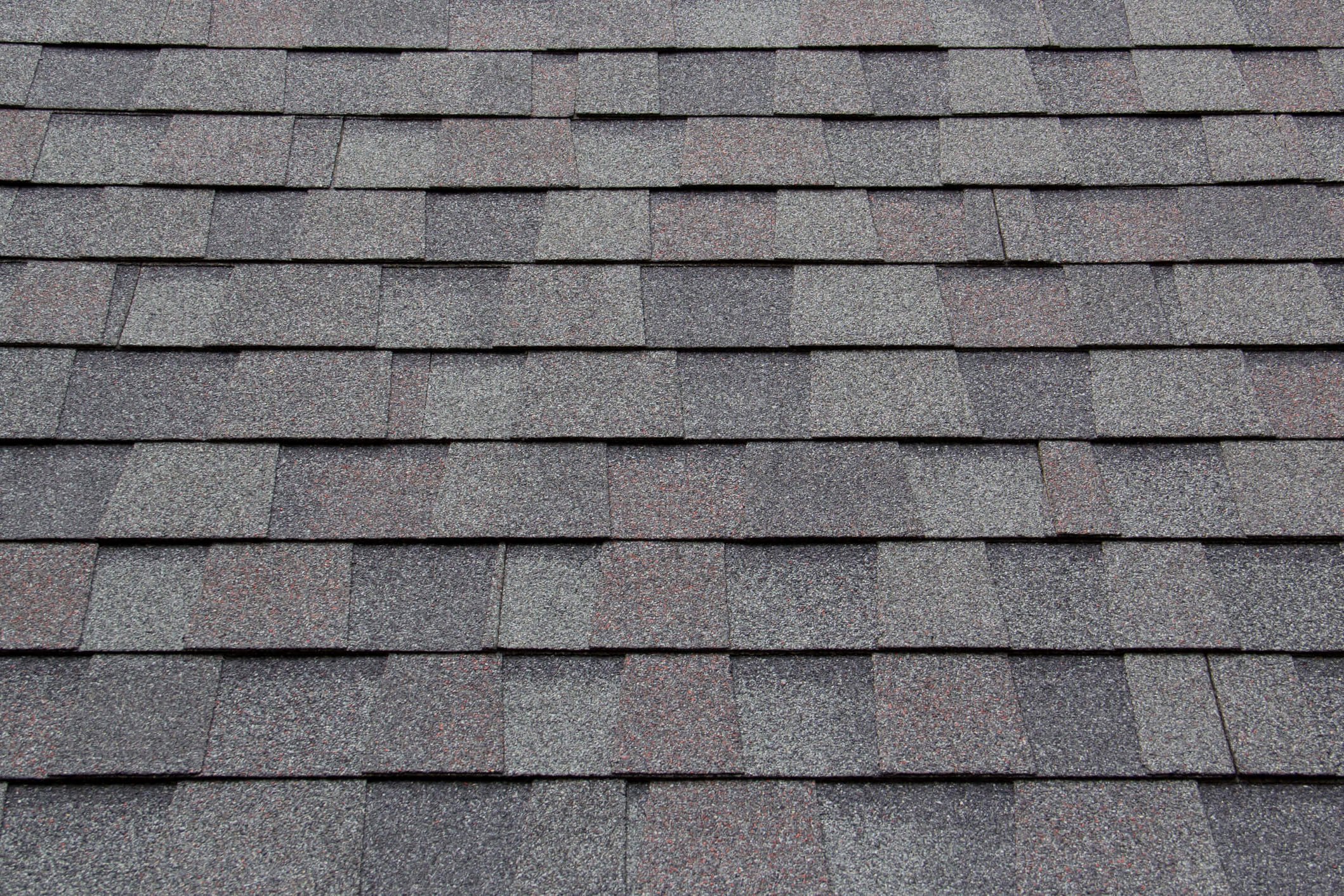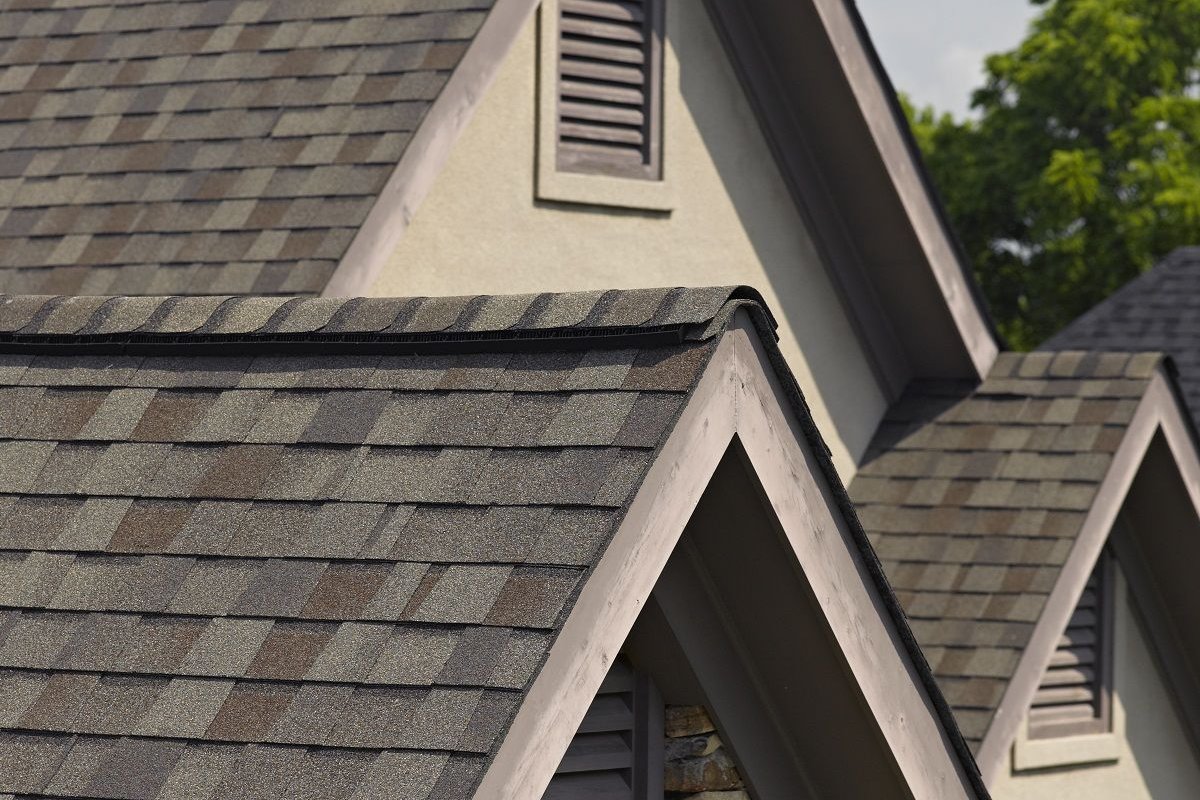Roof Decking Materials: Plywood vs OSB for Homes in Deer Island, Oregon
Beneath the visible layers of shingles, underlayment, and flashing, there's a critical component of your roofing system: the roof decking, also known as sheathing. This structural layer provides the solid base that everything else is attached to, offering shear strength to the roof structure and protecting your home from the elements. For homeowners in Deer Island, Oregon, understanding the materials used for this vital layer is key to ensuring a durable and long-lasting roof. The two most common types of roof decking materials are plywood and oriented strand board (OSB). While both serve the same basic function, they have significant differences in performance, particularly when it comes to moisture resistance and long-term durability, which are important considerations in the Pacific Northwest climate. This article will delve into the specifics of these materials, helping you understand why the choice between them matters and what to look for when evaluating your own roof's foundation.
What is Roof Decking and Why is it Important?
Roof decking forms the structural surface over your roof rafters or trusses. It's essentially the 'floor' of your attic space and the 'wall' that the roofing materials are attached to. Without a solid, properly installed deck, your roof cannot perform its primary function effectively.
The main purposes of roof decking include:
- Providing Structural Support: The decking ties the rafters or trusses together, adding rigidity and preventing the roof structure from collapsing under load from snow, wind, or even the weight of the roofing materials themselves. It provides crucial shear strength, helping the roof resist horizontal forces like wind.
- Creating a Nailable Surface: Shingles, tiles, metal panels, and other roofing materials are fastened directly into the decking. A strong, stable surface is essential for fasteners to hold securely, preventing materials from detaching, especially in high winds.
- Forming a Weather Barrier: While not the primary waterproof layer (that's the underlayment and roofing material's job), the decking provides a continuous surface that helps prevent bulk water intrusion and supports the layers above.
- Contributing to Fire Resistance: Certain types and thicknesses of decking can contribute to the overall fire resistance rating of the roof assembly.
A compromised roof deck, whether due to age, water damage, or improper installation, can lead to a host of problems, including sagging, leaks, fastener failure, and ultimately, premature roof system failure. Choosing the right material and ensuring proper installation are fundamental steps in building a resilient roof.
Common Roof Decking Materials: Plywood and OSB
For residential roofing applications in the United States, the overwhelming majority of roof decks are constructed using either plywood or oriented strand board (OSB). Both are engineered wood products manufactured from wood fibers and adhesives, but their construction and properties differ significantly.
Plywood
Plywood is made by gluing together thin layers, or plies, of wood veneer. Each ply is oriented with its grain direction perpendicular to the ply below it. This cross-graining technique provides excellent strength and stability in both directions. For roofing, the most common grade used is CDX plywood.
- C Grade: Refers to the quality of the face veneer (one side). C-grade veneer has knots and defects that are repaired.
- D Grade: Refers to the quality of the back veneer (the other side). D-grade veneer can have unrepaired knots and imperfections.
- X: Stands for "exterior glue," indicating that the adhesive used is designed to withstand moisture exposure, although the panel itself is not necessarily rated for permanent exposure to the weather.
CDX plywood is widely available and comes in standard thicknesses, typically 1/2 inch or 5/8 inch for roofing, depending on local building codes and rafter spacing. Its layered structure gives it predictable strength and good fastener-holding power.
Oriented Strand Board (OSB)
OSB is manufactured from rectangular strands of wood that are arranged in cross-oriented layers, similar in concept to plywood's plies, but using strands instead of veneers. These strands are mixed with adhesive and compressed under high heat and pressure to form panels. OSB is often recognizable by its textured surface, where the individual strands are visible.
OSB gained popularity as a sheathing material because it can often be manufactured from fast-growing, smaller trees, making it potentially more cost-effective and utilizing wood resources efficiently. Like plywood, it's available in standard panel sizes (typically 4x8 feet) and common roofing thicknesses.
Plywood vs. OSB: A Detailed Comparison
While both plywood and OSB meet minimum building code requirements for roof sheathing when properly specified and installed, their performance characteristics, particularly over the long term and in the face of moisture, can vary significantly. Understanding these differences is key to making an informed choice.
Strength and Durability:
Both materials provide adequate structural strength when the correct thickness is used for the given rafter spacing. Building codes specify minimum thicknesses (e.g., 1/2 inch for 24-inch on-center rafters, 7/16 inch or 15/32 inch for 16-inch on-center rafters, though 1/2 inch is often preferred for rigidity). However, plywood's cross-banded veneer structure generally provides superior strength and stiffness compared to OSB of the same thickness. This means plywood can feel more solid underfoot during installation and may resist deflection better over time.
Moisture Resistance:
This is arguably the most significant difference between the two materials, especially in a climate like Deer Island, Oregon, which experiences considerable rainfall and humidity.
- Plywood (CDX): While the "X" in CDX indicates exterior glue, CDX plywood is designed to withstand intermittent moisture exposure during construction, not prolonged or constant wetness. However, due to its layered veneer structure, if it does get wet, it tends to dry out more uniformly and retain its structural integrity better than OSB. Swelling, if it occurs, is more uniform across the panel face.
- OSB: OSB is more susceptible to damage from moisture. When OSB gets wet, especially the edges, the compressed wood strands can swell significantly and may not fully recover their original dimensions or strength upon drying. This edge swelling can create noticeable ridges under the roofing material, which can telegraph through shingles or other coverings over time, potentially leading to premature wear or failure points. Prolonged exposure to moisture can cause OSB to lose its structural integrity and even disintegrate.
For roofing applications in areas prone to moisture, the superior moisture performance of CDX plywood is a major advantage.

Cost:
Historically, OSB has often been less expensive than plywood. This cost advantage has contributed significantly to its widespread adoption in residential construction. However, market prices for lumber and engineered wood products can fluctuate based on supply and demand. While OSB is typically still the lower-cost option upfront, the long-term performance differences, particularly regarding moisture, can make the initial savings questionable.
Installation and Handling:
Both materials come in standard 4x8 foot sheets and are installed using nails or screws. Both require proper spacing (typically 1/8 inch) between panels to allow for expansion and contraction due to temperature and humidity changes. This spacing is particularly critical with OSB due to its tendency to swell.
- Plywood: Generally holds fasteners slightly better than OSB, especially near edges. Its surface can be less prone to delamination if scraped or scuffed during installation.
- OSB: The surface texture can sometimes make it slightly more challenging to walk on when wet. Edge swelling can make it difficult to align panels if spacing is insufficient or if panels get wet before installation.
Long-Term Performance:
Assuming proper installation and a well-maintained roof system that prevents leaks, both materials can perform adequately for the life of a standard shingle roof (20-30 years). However, in scenarios where the roof experiences leaks or prolonged exposure to high humidity (perhaps due to inadequate attic ventilation), the differences in moisture resistance become critical. CDX plywood is more forgiving in the face of moisture intrusion and is less likely to require replacement due to swelling or deterioration compared to OSB.

Why CDX Plywood is Often Recommended for Roofing
Given the detailed comparison, it becomes clear why many roofing professionals and building scientists recommend CDX plywood over OSB for roof sheathing, especially in climates with significant moisture.
- Superior Moisture Management: This is the primary reason. Plywood's layered structure allows it to handle moisture better. It absorbs water more slowly than OSB and, crucially, dries out more evenly. While any wood product will swell when wet, plywood's swelling is less pronounced and less likely to cause permanent deformation or edge ridging compared to OSB.
- Dimensional Stability: Plywood is generally more dimensionally stable than OSB. This means it's less prone to expanding and contracting significantly with changes in humidity, which can help maintain the integrity of the roof deck and the roofing materials attached to it.
- Proven Track Record: Plywood has been used as a sheathing material for decades and has a long, reliable track record in various climates and applications. Its performance characteristics are well-understood.
While OSB can be a lower-cost option upfront, the potential issues related to moisture sensitivity, particularly edge swelling, can lead to problems down the line that might necessitate costly repairs or even premature roof replacement. For a long-term investment like a roof, the added durability and resilience of CDX plywood often outweigh the initial cost savings of OSB.
Signs Your Roof Decking Might Need Attention
The roof decking is hidden beneath multiple layers, making direct inspection difficult for homeowners. However, there are signs that can indicate potential issues with the decking that require professional evaluation:
- Visible Sagging: If you look up at the roof from the attic, you might see sections of the decking sagging between rafters. This indicates a loss of structural integrity, possibly due to age, moisture damage, or insufficient thickness.
- Soft Spots: When walking on the roof (which should only be done by trained professionals), soft or spongy areas underfoot are a clear sign of deteriorated decking, likely caused by moisture damage or rot.
- Leaks Inside the Home: While leaks can originate from many sources (flashing, damaged shingles), persistent leaks often saturate the decking, leading to rot and weakening.
- Visible Damage from Below: In the attic, look for water stains, mold growth, rot, or areas where fasteners are pushing through the decking.
- Telegraphing: If you see ridges or bumps on the surface of your shingle roof, especially along the edges of the underlying panels, this can indicate swelling of the decking (often OSB edge swelling).
If you notice any of these signs, it's crucial to have your roof system, including the decking, inspected by a qualified professional. Addressing decking issues early can prevent more extensive and costly problems down the road.
If you suspect your roof decking is damaged or compromised due to leaks or other issues, don't delay. Immediate inspection is crucial.
Book a professional roofing inspection
The Installation Process: Ensuring a Solid Foundation
Proper installation of roof decking is just as important as the material choice. Even the best CDX plywood won't perform correctly if installed incorrectly. Key aspects of proper installation include:
- Correct Thickness: Using the minimum thickness specified by code for your rafter spacing is essential, but using a thicker panel (e.g., 5/8 inch instead of 1/2 inch) can provide added rigidity and a more solid feel.
- Proper Fastening: Decking panels must be securely fastened to the rafters using the specified type and length of nails or screws, placed at the correct spacing (e.g., typically 6 inches on center along edges and 12 inches on center in the field). Over-driving fasteners can weaken the hold, while under-driving leaves them proud and can damage the underlayment.
- Allowing for Expansion: A small gap (typically 1/8 inch) must be left between the edges of the decking panels to allow for expansion due to moisture and temperature changes. Failure to do this is a common cause of buckling or ridging in the finished roof surface, particularly with OSB.
- H-Clips: For plywood or OSB panels less than 3/4 inch thick spanning 24 inches on center, H-clips are typically required along the unsupported edges between rafters. These small metal clips help transfer load between panels and prevent differential deflection.
- Staggering Joints: End joints of the panels should be staggered from one row to the next, similar to how flooring or wall sheathing is installed, to enhance the structural integrity of the overall deck.
After the decking is installed, the next step is applying the underlayment. This layer provides a secondary barrier against moisture and protects the decking during the installation of the final roofing material. Ice and water shield is also applied in vulnerable areas like eaves, valleys, and around penetrations for added protection against water ingress, particularly important in areas subject to ice dams or heavy rain.

Planning for Roof Decking Replacement or Repair
If your current roof is nearing the end of its lifespan, or if an inspection reveals issues with your existing decking, planning for replacement or repair is necessary. This involves assessing the extent of the damage, determining the best course of action (repairing specific sections or full replacement), selecting the appropriate materials (CDX plywood vs. OSB), and budgeting for the project.
Understanding the potential costs involved in decking replacement is a key part of the overall roof replacement budget. Decking material costs, labor for removal of old decking and installation of new, and disposal fees all contribute to the total expense. Getting accurate estimates is crucial for financial planning.
When planning a major roofing project, such as a full roof replacement that might involve decking, getting an initial idea of costs is helpful for budgeting.
Get a free instant roof estimate
For homeowners in Deer Island, Oregon, selecting a roofing contractor familiar with local building codes and the specific challenges posed by the regional climate is essential. They can provide expert advice on the condition of your existing decking, recommend the best materials for replacement, and ensure the installation is performed correctly.
Choosing the right material for your roof decking is a foundational decision that impacts the longevity and performance of your entire roofing system. While OSB might offer initial cost savings, the enhanced durability and moisture resistance of CDX plywood often make it a superior choice, providing greater peace of mind and potentially preventing future issues, especially in climates prone to moisture like ours.
Frequently Asked Questions About Roof Decking
What is the difference between roof decking and roof sheathing?
These terms are often used interchangeably in residential construction. Both refer to the structural layer installed over the rafters or trusses that provides a base for the roofing materials.
How thick should roof decking be?
The required thickness depends on the spacing of your roof rafters or trusses and local building codes. Common thicknesses for residential roofing are 1/2 inch (15/32 inch) or 5/8 inch (19/32 inch). For rafters spaced 16 inches on center, 7/16 inch OSB or 1/2 inch plywood is often minimum code, but 1/2 inch is often preferred for rigidity. For rafters spaced 24 inches on center, 1/2 inch is typically the minimum, but 5/8 inch is strongly recommended for better support and stability. Always consult local codes and a professional.
Can I install new roofing over damaged decking?
No. Installing new roofing materials over damaged, soft, or rotten decking will compromise the integrity of the new roof. Fasteners will not hold securely, and the new roofing can sag or fail prematurely. Any damaged decking must be repaired or replaced before new roofing is installed.
What is edge swelling in OSB?
Edge swelling occurs when the edges of OSB panels absorb moisture. The compressed wood strands expand and cause the edges to thicken, creating a ridge. This swelling can be permanent and visible on the surface of the finished roof.
Does the type of decking affect my shingle warranty?
Some shingle manufacturers may have specific requirements or recommendations regarding the type and installation of roof decking. Using materials or methods contrary to these recommendations could potentially affect the warranty coverage. Always consult the shingle manufacturer's installation instructions.
How long does roof decking last?
When properly installed and kept dry by an effective roofing system and adequate attic ventilation, roof decking can last as long as the structural framing of the house. However, if exposed to moisture due to leaks, condensation, or poor ventilation, its lifespan can be significantly shortened, often requiring replacement long before the roofing material wears out.
Building a Durable Roof Foundation
Choosing the right materials for your roof decking is a foundational decision that impacts the long-term health and performance of your entire roof system. While cost is always a factor, understanding the critical differences between materials like CDX plywood and OSB, particularly their performance in the face of moisture, is essential. For homeowners in Deer Island, Oregon, where moisture is a significant consideration, the inherent durability and moisture resistance of CDX plywood often make it the preferred choice for a resilient and reliable roof deck. Ensuring proper installation by qualified professionals further guarantees that this vital component of your roof provides a solid foundation for decades to come.



