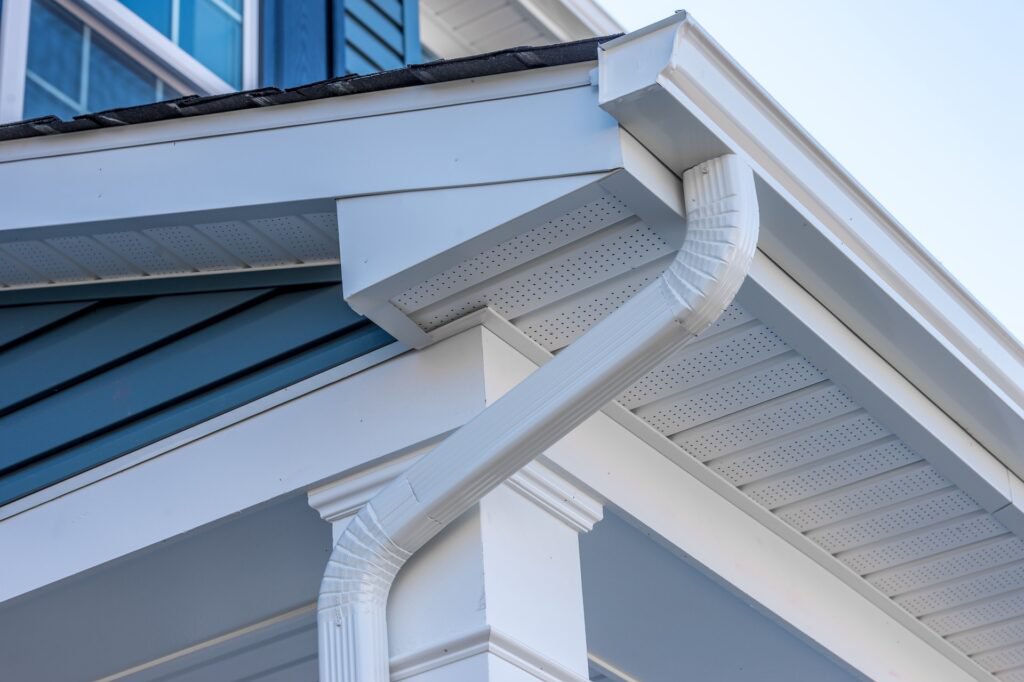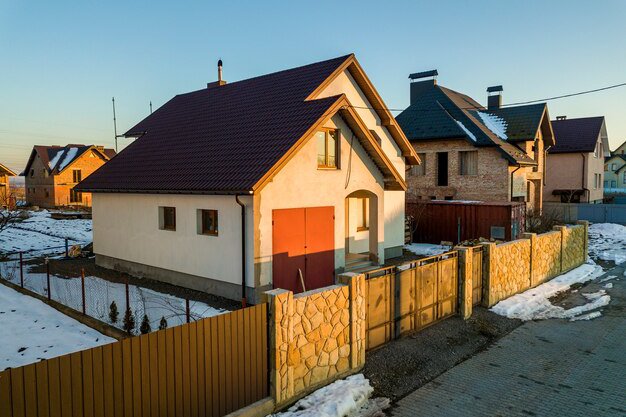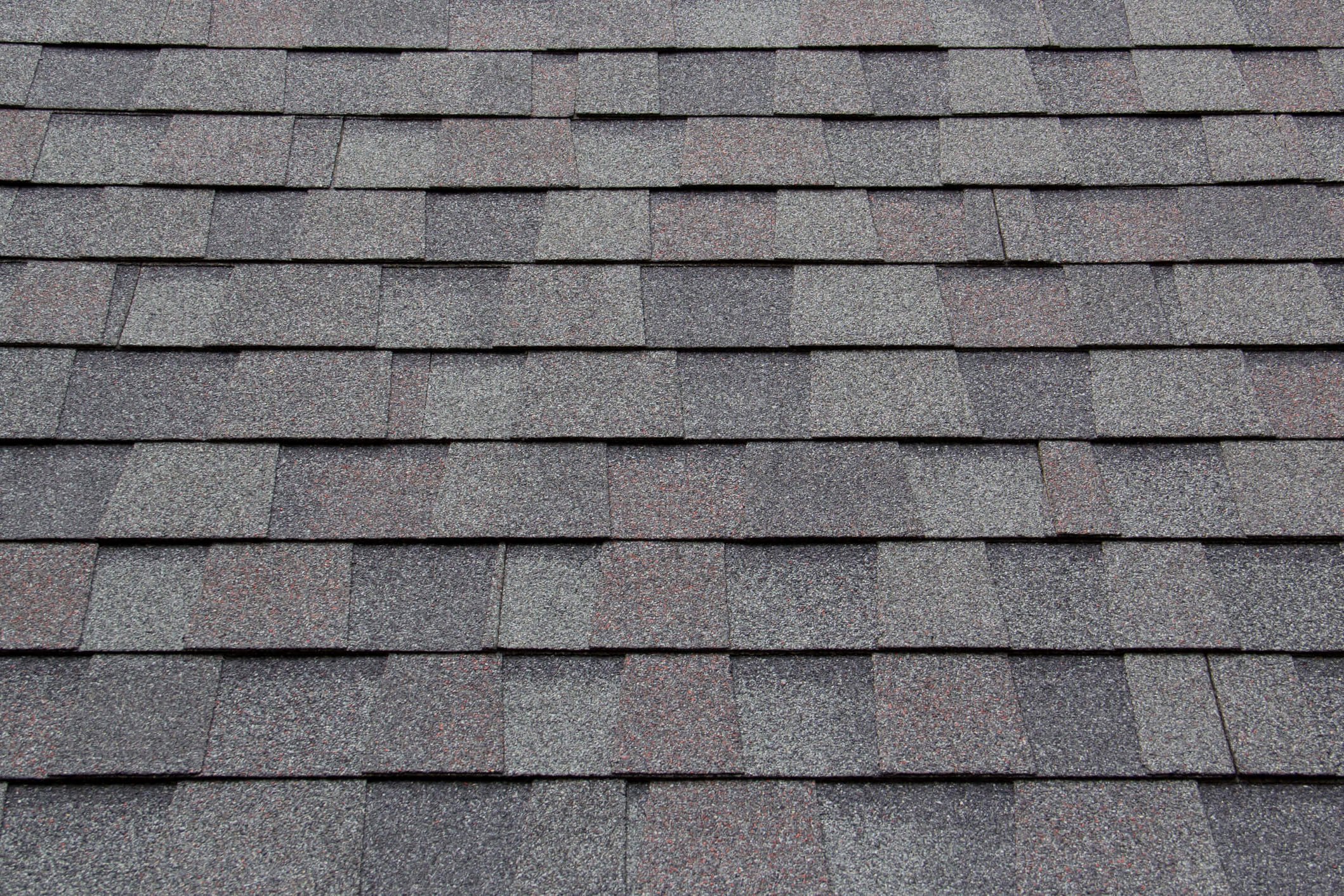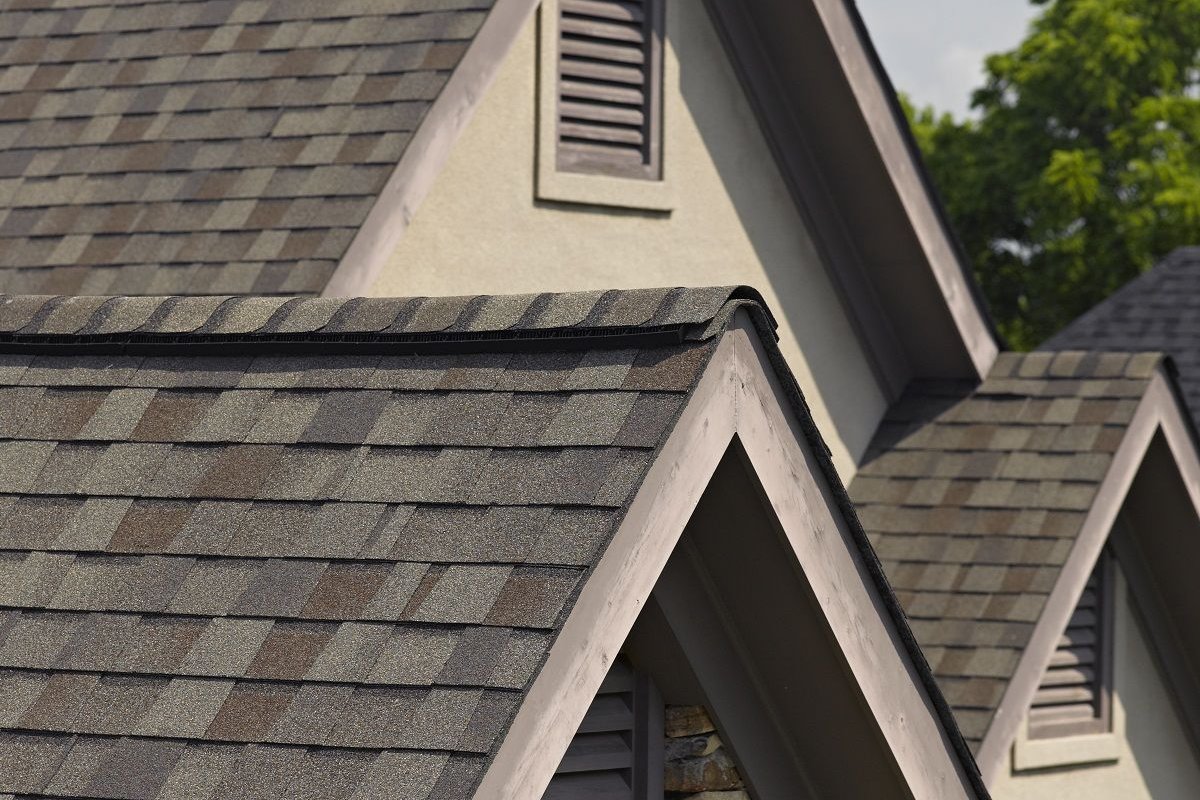OSB vs. Plywood for Roof Decking in Rainier, Oregon: A Comprehensive Guide
When planning a roof replacement or constructing a new home in Rainier, Oregon, one of the fundamental decisions involves selecting the material for your roof decking, also known as sheathing. This material forms the structural layer that is fastened directly to the roof rafters or trusses, providing a continuous surface upon which the underlayment and final roofing material (like shingles, metal, or tiles) are installed. The choice between Oriented Strand Board (OSB) and plywood is common, each with distinct characteristics that can impact the performance, durability, and cost of your roofing system. Understanding the differences between these two engineered wood products is crucial for ensuring a strong, stable, and long-lasting roof over your head.
Understanding the Role of Roof Decking
Before diving into the specifics of OSB and plywood, it's important to appreciate the vital functions roof decking performs. Beyond simply providing a surface for the roof covering, the decking contributes significantly to the overall structural integrity of your home. It acts as a shear diaphragm, helping the roof structure resist lateral forces from wind and seismic activity. It also provides a solid base for fastening the roofing materials, ensuring they remain securely in place against wind uplift. Furthermore, it offers a level surface, which is essential for the proper installation and performance of many roofing types, particularly asphalt shingles. A compromised or improperly selected decking material can lead to a host of issues, including sagging, fastener failure, moisture damage, and premature failure of the entire roofing system.
Oriented Strand Board (OSB) for Roof Decking
OSB is an engineered wood panel made from strands of wood arranged in specific orientations (often in layers) and then bonded together with adhesive resins under heat and pressure. The strands are typically long and thin, creating a textured surface. OSB has become increasingly popular in construction, including roofing, primarily due to its cost-effectiveness and efficient use of wood resources.
What is OSB?
OSB panels are manufactured from fast-growing, smaller-diameter trees, making them more environmentally friendly in terms of resource utilization compared to plywood, which typically requires larger, older trees. The manufacturing process allows for consistent panel dimensions and strength properties when produced to specific standards.
Advantages of OSB
- Cost-Effectiveness: Generally, OSB is less expensive than plywood of the same thickness. This makes it an attractive option for builders and homeowners looking to manage construction costs.
- Consistency: OSB panels are manufactured to precise specifications, resulting in consistent size, thickness, and density throughout the sheet. This consistency can simplify installation.
- Availability: OSB is widely available across North America and is a standard building material stocked by most lumberyards and building supply stores.
- Span Rating: OSB panels are typically stamped with a span rating indicating the maximum distance they can span between supports (rafters or trusses), ensuring they meet structural requirements when installed correctly according to building codes.
- Uniformity: Unlike plywood, which can sometimes have voids or knots within the layers, OSB is engineered to be uniform throughout the panel.
Disadvantages of OSB
- Moisture Sensitivity: This is often cited as the primary drawback of OSB. While manufactured with water-resistant adhesives, the edges of OSB panels are particularly susceptible to swelling if they are exposed to moisture for prolonged periods. This swelling can lead to unevenness in the roof deck, potentially telegraphing through the roofing material and affecting its appearance and performance. Edge swelling can also compromise fastener holding power near the edges.
- Slower Drying: If OSB gets wet during construction or due to a roof leak, it tends to absorb water and dry out more slowly than plywood. Prolonged dampness can lead to mold growth or degradation of the panel.
- Nail Holding Power: While adequate for most standard roofing applications when installed correctly, some studies and anecdotal evidence suggest that plywood may have slightly superior nail withdrawal resistance, particularly important in high-wind areas.
- Weight: OSB can sometimes be slightly heavier than plywood of the same thickness, which can be a consideration for handling and installation, especially on steep roofs.
Use Cases for OSB Roof Decking
OSB is commonly used for residential and light commercial roof decking, particularly in areas where cost is a major factor and the risk of prolonged moisture exposure during construction or from leaks is minimized by prompt roofing installation. It is suitable for most standard roofing materials like asphalt shingles. However, careful consideration of its moisture sensitivity is necessary, especially in climates with high humidity or frequent rainfall, or on roof slopes that drain slowly.

Plywood for Roof Decking
Plywood is another engineered wood panel product, constructed from thin layers (veneers) of wood peeled from logs. These veneers are cross-laminated, meaning the grain direction of each layer is perpendicular to the adjacent layers. The layers are then bonded together with adhesive under heat and pressure. This cross-lamination gives plywood its strength and stability.
What is Plywood?
Plywood is typically made from softwood species like fir, pine, or spruce. Different grades of plywood exist, with sheathing grades (like CDX) being commonly used for roofing. The "C" and "D" refer to the veneer quality on each side, and "X" indicates exterior glue, suitable for applications where moisture exposure is possible during construction.
Advantages of Plywood
- Strength and Stability: The cross-laminated structure of plywood provides excellent strength in both directions across the panel. It generally offers higher shear strength and bending strength compared to OSB of the same thickness.
- Moisture Performance: While not entirely impervious to water, plywood tends to handle moisture exposure better than OSB. It absorbs less water and dries out more quickly, reducing the risk of significant edge swelling and long-term degradation from dampness. This makes it a more forgiving material during construction if delays occur or if the deck is exposed to rain.
- Nail Holding Power: Plywood is often considered to have superior fastener holding power, particularly important for resisting wind uplift forces on shingles and other roofing materials.
- Less Edge Swelling: Compared to OSB, plywood is much less prone to significant edge swelling when exposed to moisture. This helps maintain a flatter, more uniform roof surface over time.
Disadvantages of Plywood
- Cost: Plywood is typically more expensive than OSB of the same thickness. This price difference can be a significant factor on large roofing projects.
- Resource Intensive: Plywood production generally requires larger, higher-quality logs than OSB production, making it potentially less resource-efficient depending on wood sourcing.
- Potential for Voids: Although less common in sheathing grades today than in the past, internal voids between veneer layers can occasionally occur, potentially affecting fastener holding in those specific spots.
- Weight: Plywood panels can also be heavy, similar to or sometimes slightly less than OSB depending on the specific product and moisture content.
Use Cases for Plywood Roof Decking
Plywood is a robust choice for roof decking and is suitable for virtually all roofing materials and applications. Its superior moisture performance makes it particularly advantageous in climates with significant rainfall, high humidity, or areas prone to ice damming (though proper ventilation and underlayment are also critical here). It is often preferred for steeper roofs where installation might take longer or where maximum fastener holding power is desired. In Rainier, Oregon, where rainfall is a factor, the moisture resistance of plywood can be a significant advantage, potentially reducing the risk of decking issues down the road compared to OSB if the roof is exposed to moisture for extended periods during installation or due to leaks.

OSB vs. Plywood: A Direct Comparison
Let's look at the key differences side-by-side:
- Cost: OSB is generally less expensive than plywood.
- Moisture Resistance: Plywood performs better when exposed to moisture, absorbing less water and drying faster, with significantly less edge swelling than OSB. OSB is more susceptible to edge swelling and slower drying.
- Strength: Plywood typically has higher shear strength and bending strength due to its cross-laminated structure. Both are structurally sound when the correct thickness and span rating are used according to code.
- Nail Holding: Plywood is often considered to have slightly better nail withdrawal resistance.
- Consistency: OSB is generally more consistent in density and dimensions than plywood, though modern plywood manufacturing is also highly consistent.
- Installation: Both are installed similarly, but OSB's potential for edge swelling means proper spacing between panels is absolutely critical (usually 1/8 inch) to allow for expansion. Plywood also requires spacing but is less forgiving if spacing is insufficient and moisture is encountered.
Choosing between OSB and plywood involves balancing initial cost against long-term performance characteristics, particularly concerning moisture. For homeowners in Rainier, Oregon, where rain is a frequent consideration, the enhanced moisture resistance of plywood might offer greater peace of mind and potentially reduce the risk of decking-related issues over the roof's lifespan, although proper installation and a high-quality underlayment are paramount regardless of the decking material chosen.
Factors to Consider for Your Rainier, Oregon Home
When deciding between OSB and plywood for your roofing project in Rainier, Oregon, several local and project-specific factors should influence your choice:
- Local Climate: As mentioned, the Pacific Northwest climate, including Rainier, experiences significant rainfall. This makes moisture performance a critical factor. While OSB is rated for exterior use, its susceptibility to edge swelling with prolonged exposure is a genuine concern during installation or in the event of a leak. Plywood's better moisture handling can be a significant advantage here.
- Budget: OSB is typically the more budget-friendly option upfront. If cost is the absolute primary driver, OSB might be chosen, but the potential long-term risks related to moisture should be understood.
- Roofing Material: For standard asphalt shingles, both OSB and plywood are widely used. For heavier materials like tile or slate, or for systems requiring specific fastener patterns, the strength and fastener holding of plywood might be preferred.
- Roof Slope: Lower slope roofs (though not flat roofs, which use different decking) drain slower, increasing the time water might sit on the deck if the underlayment is compromised. Plywood's better moisture resistance could be beneficial on lower slopes.
- Contractor Preference: Experienced roofing contractors may have a preference based on their experience with how the materials perform and install in the local climate. Discuss their recommendation and the reasons behind it.
- Building Codes: Ensure the chosen material and thickness meet local building code requirements for span rating and structural loads in the Rainier area.
Ultimately, while OSB can be a suitable and economical choice when installed perfectly and protected from moisture, plywood offers a greater margin of safety regarding moisture exposure and potentially better long-term stability, which can be a valuable consideration in a wet climate like that of Rainier, Oregon.
The Importance of Proper Installation and Underlayment
Regardless of whether you choose OSB or plywood for your roof decking, proper installation is absolutely critical. This includes:
- Using the correct thickness of sheathing for your rafter or truss spacing (commonly 15/32" or 1/2" for 24" spacing, or 7/16" for 16" spacing).
- Ensuring proper H-clips are used between panels (unless the panel edges are blocked by framing underneath) to provide support and prevent sagging.
- Leaving the correct 1/8" gap between panels to allow for expansion and contraction due to changes in temperature and humidity. This is especially important for OSB to mitigate edge swelling.
- Fastening the panels securely to the framing using the specified type and length of nails or screws, following code requirements for spacing.
Equally important is the installation of a high-quality roof underlayment over the decking before the final roofing material is applied. Underlayment provides a crucial secondary barrier against water penetration, protecting the decking and the structure below from leaks that might get past the primary roof covering (like shingles). Options include asphalt-saturated felt paper or synthetic underlayments. In areas prone to ice dams or on lower slopes, an ice and water shield membrane is often required along eaves, valleys, and other vulnerable areas, providing superior protection directly adhered to the decking.

A well-installed deck, combined with a robust underlayment system, creates a resilient foundation for your roof, protecting your home from the elements effectively.
Identifying Potential Decking Issues and Taking Action
Sometimes, the question isn't choosing new decking, but assessing the condition of your existing roof deck. Signs of potential decking issues can include:
- Sagging areas between rafters or trusses.
- Soft or spongy spots when walking on the roof (caution: only experienced professionals should walk on roofs).
- Water stains or mold growth on the underside of the roof deck in the attic.
- Visible swelling or delamination of the decking material from the attic side.
- Recurring leaks in the same area, even after repairs to the roofing material.
If you notice any of these signs, or if your roof is nearing the end of its lifespan (typically 20-25 years for asphalt shingles), it's wise to have the roof deck inspected. Decking issues often necessitate repair or replacement of sections of the deck, which is frequently done as part of a full roof replacement.
For situations that are not immediately critical, such as planning for a future roof replacement where you want to understand the potential costs including decking options like OSB or plywood, or if you are simply budgeting for potential home improvements, getting an estimate can be a great first step.
For non-urgent inquiries, like exploring costs for a planned roof replacement or budgeting for future repairs, get a fast, free estimate using satellite imagery.
Get your free instant roof estimate
However, if you have an active leak, suspect storm damage, or notice signs of significant decking failure that require immediate professional assessment and potential repair, waiting is not advisable. Prompt inspection can prevent further damage to your home's structure and interior.
If you have an urgent roofing issue, such as a leak or storm damage, book a professional inspection quickly.
Book a roofing appointment
Addressing decking issues promptly is essential for maintaining the structural integrity and weather protection of your home.
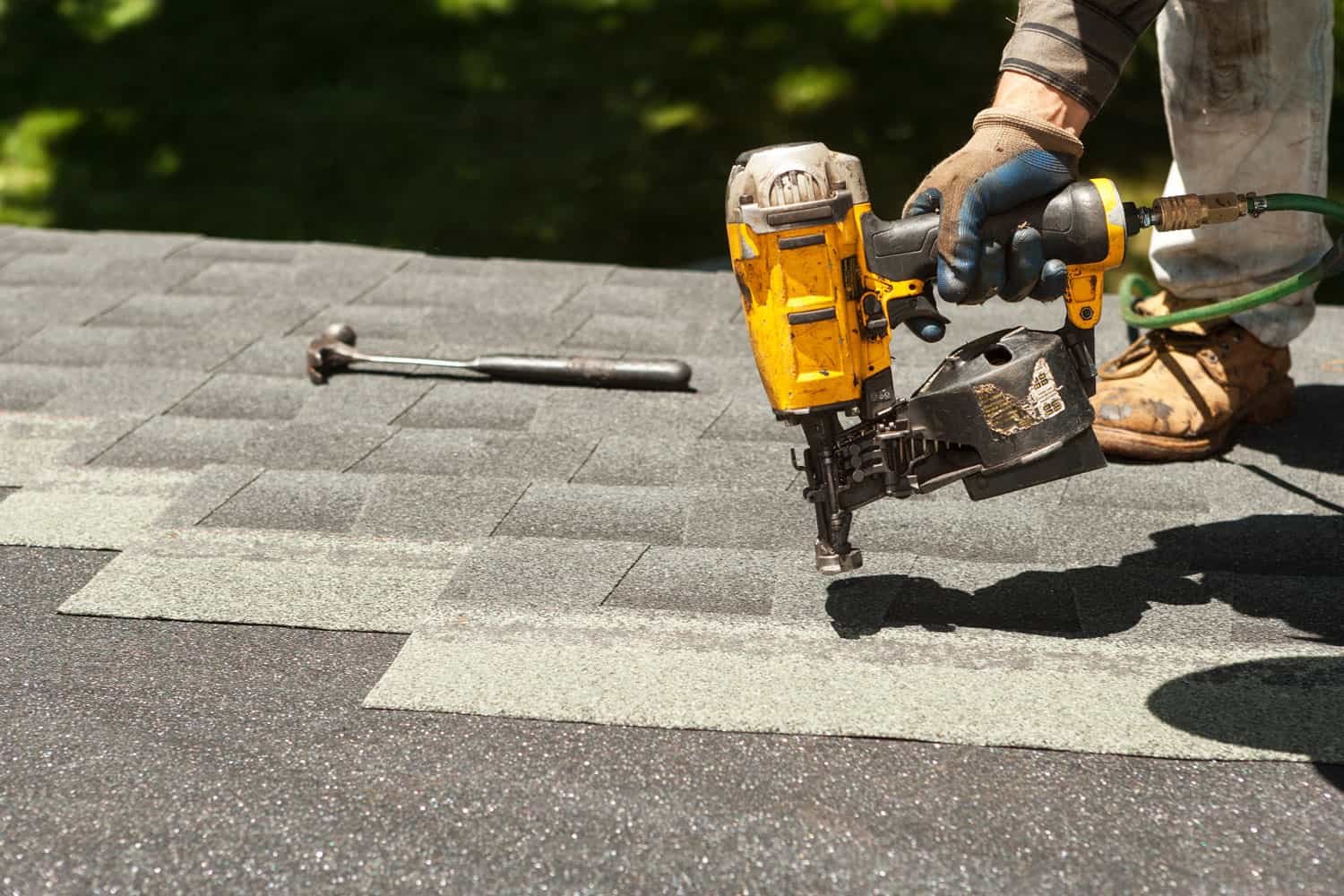
Building a Strong Roof Foundation
Choosing the right roof decking material is a fundamental decision that impacts the longevity and performance of your entire roofing system. While OSB offers a cost advantage and consistency, plywood provides superior moisture resistance and strength, which can be particularly beneficial in a climate like Rainier, Oregon. Understanding the pros and cons of each, considering your budget and local conditions, and prioritizing proper installation and underlayment are key steps to ensuring your roof remains a durable and reliable shield for your home for decades to come. Whether you opt for OSB or plywood, investing in quality materials and skilled workmanship for the decking layer is an investment in the long-term health of your home.
