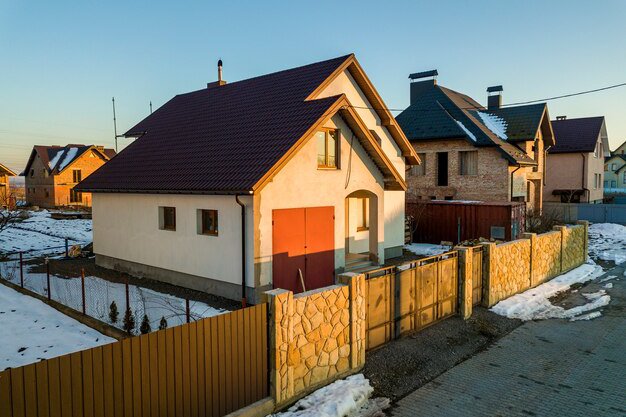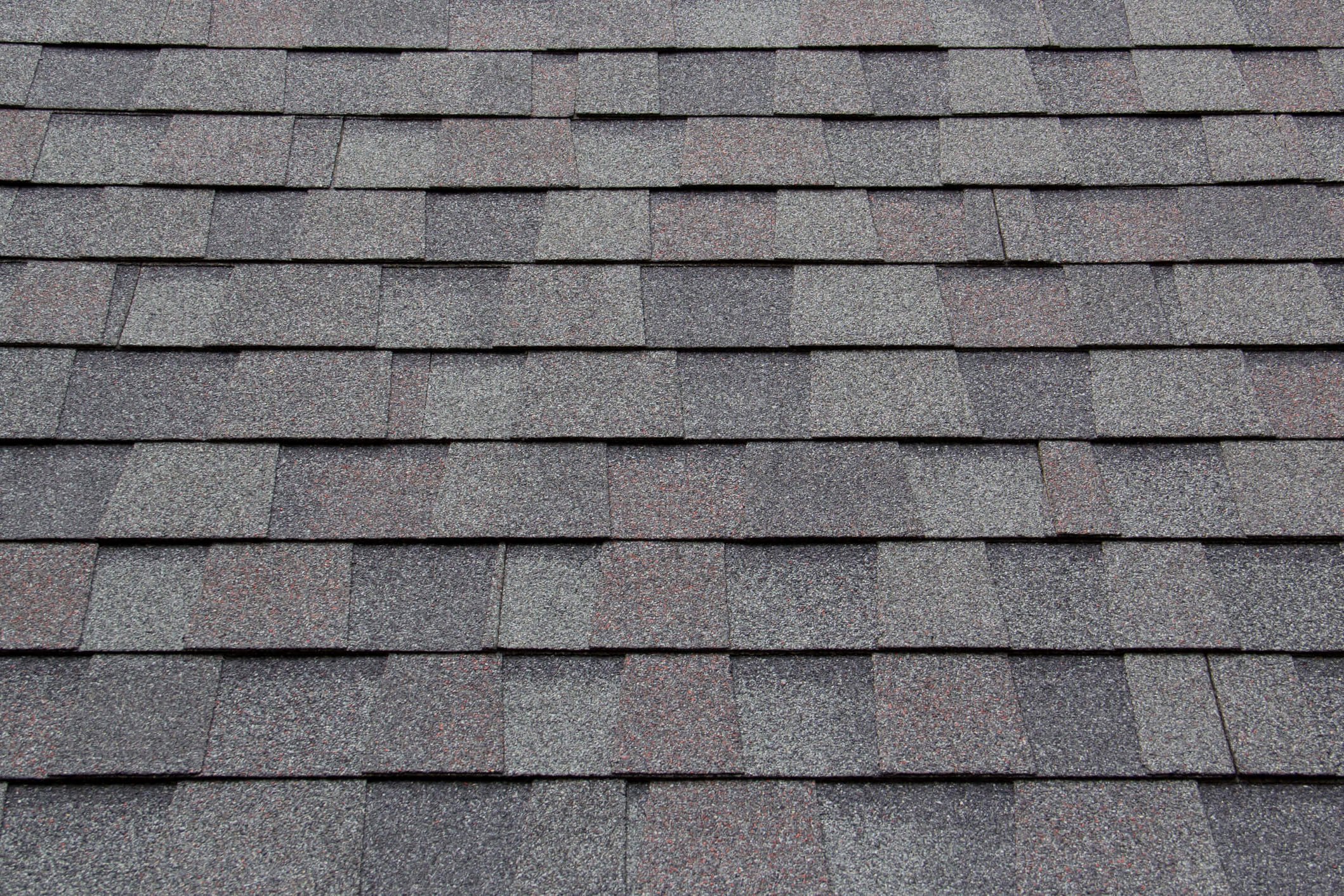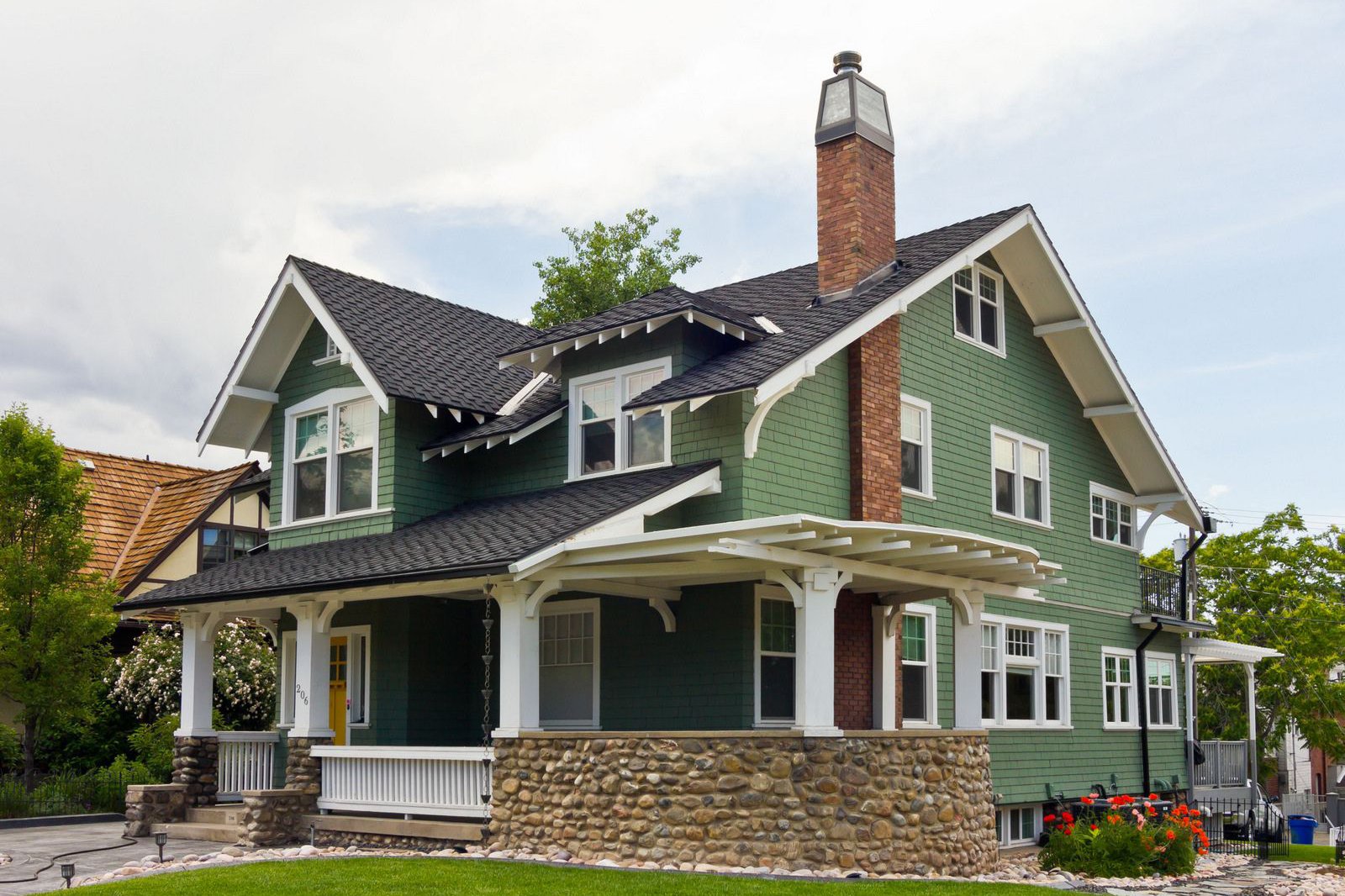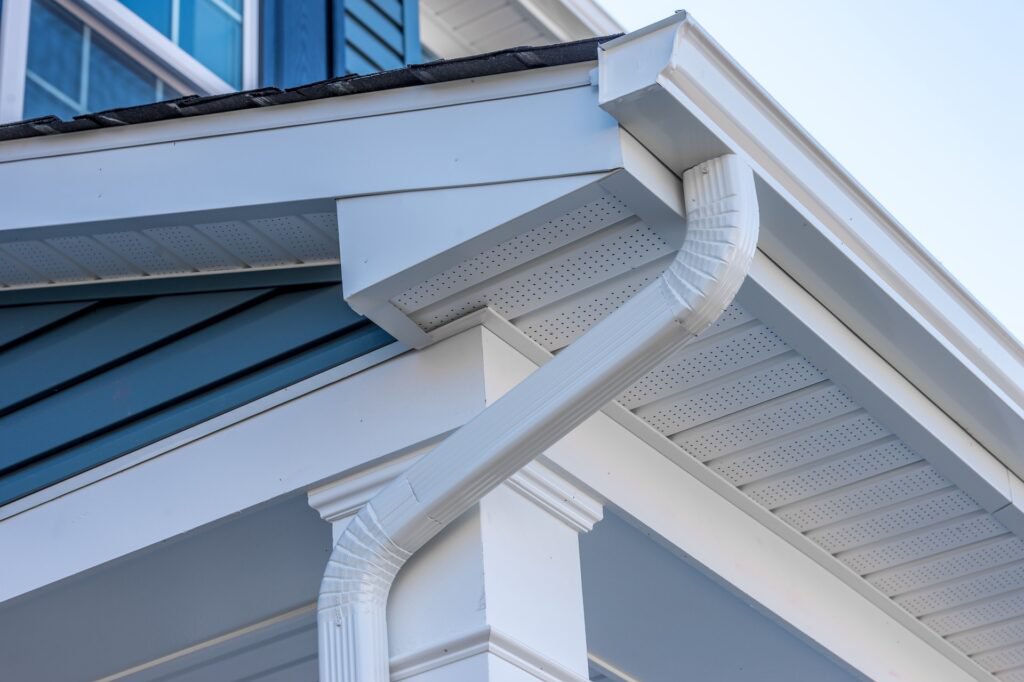OSB vs. Plywood for Roof Decking: What's Best in Beaverton, Oregon?
When planning a roof replacement or a new build in Beaverton, Oregon, one of the fundamental decisions involves the material used for the roof decking, also known as sheathing. This critical layer sits directly on top of the rafters or trusses and serves several vital functions: it provides the structural surface that ties the roof framing together, offers a continuous base for attaching the underlayment and roofing materials (like shingles), and contributes to the overall shear strength of the house, helping it resist wind and seismic forces. The two most common materials used for roof decking are Oriented Strand Board (OSB) and plywood. While both are engineered wood products designed for structural use, they have distinct characteristics, advantages, and disadvantages that are important to understand, especially considering the climate in the Pacific Northwest.
What is Roof Decking and Why is it Important?
Roof decking is essentially the "floor" of your roof system. It's the flat surface that spans across the roof framing. Think of it as the foundation upon which all other roofing layers are built. Without a solid, properly installed deck, even the highest quality shingles or metal panels won't perform correctly or last their intended lifespan. A damaged or inadequate deck can lead to sagging, improper fastener penetration, and vulnerability to moisture intrusion, compromising the entire roofing system's integrity.
The decking material must be strong enough to support the weight of roofing materials, snow loads, wind uplift, and even foot traffic during installation and maintenance. It also needs to resist warping, buckling, and delamination under varying temperature and moisture conditions. Choosing the right material and ensuring it is installed correctly are critical steps in building a durable and reliable roof.
Oriented Strand Board (OSB) for Roof Decking
OSB is an engineered wood panel made from layers of wood strands, flakes, or wafers sliced from logs, oriented in specific directions, and bonded together with waterproof adhesives under heat and pressure. It's produced in large continuous mats, making it a highly efficient use of wood resources.
Composition and Manufacturing
The process starts by debarking logs and cutting them into strands, typically 3-4 inches long and about an inch wide. These strands are dried, mixed with wax (for moisture resistance) and resin binders, and then layered onto a forming line. The outer layers have strands oriented parallel to the panel's long axis (the "strength axis"), while the inner layers may have strands oriented perpendicular to the outer layers or randomly. This cross-orientation gives OSB its strength properties. The mat is then pressed under high heat and pressure to cure the resin and form a solid panel, which is then cut to standard sizes, most commonly 4x8 feet.
Advantages of OSB
- Cost-Effectiveness: Generally, OSB is more affordable than plywood of comparable thickness. This makes it a popular choice for builders looking to manage construction costs.
- Consistency: OSB panels are manufactured with very consistent dimensions and properties. They typically lack voids or knot holes, which can sometimes be found in plywood.
- Availability: Due to its widespread use and efficient manufacturing process, OSB is readily available in standard sizes and thicknesses across North America.
- Workability: OSB is relatively easy to cut and fasten using standard tools. It holds nails and screws well when installed correctly.
Disadvantages of OSB
- Moisture Sensitivity: This is arguably OSB's most significant drawback, particularly relevant in wet climates. While the adhesives are waterproof, the wood strands themselves can absorb moisture if the panel edges or surface are exposed for extended periods. This absorption can cause swelling along the edges, known as "edge swell." Edge swell can lift shingles or create visible ridges on the roof surface. If OSB gets significantly wet during construction and doesn't dry properly before the roof is enclosed, it can be permanently compromised.
- Lower Strength-to-Weight Ratio (Compared to Plywood): While strong enough for most residential roofing applications when properly supported and sized, plywood typically offers greater rigidity and strength per thickness.
- Slower Drying: Once wet, OSB tends to hold moisture longer than plywood, making proper drying during installation crucial.
- Potential for Delamination (Less Common with Modern Adhesives): Although less common with modern, waterproof resins, prolonged exposure to moisture can potentially lead to the bond between strands weakening.
Installation Considerations for OSB
Proper installation is paramount for OSB, especially concerning moisture. Panels must be stored in a dry place before use. During installation, leaving a small gap (typically 1/8 inch) between adjacent panels is essential. This gap accommodates potential expansion due to moisture absorption and helps prevent buckling. Panels should be installed with the strength axis perpendicular to the rafters/trusses, and edges that don't fall on framing members require support, usually with H-clips, to prevent sagging. Fastening patterns (nail spacing) must follow building code requirements to ensure adequate wind uplift resistance. Protecting the installed OSB from rain as quickly as possible by installing underlayment is highly recommended, particularly in areas with unpredictable weather.
Plywood for Roof Decking
Plywood is constructed from thin sheets, or veneers, of wood peeled from logs. These veneers are stacked with the grain direction of adjacent layers perpendicular to each other and bonded together under heat and pressure with strong adhesives. The cross-graining technique provides plywood with dimensional stability and strength in both directions.
Composition and Manufacturing
Logs are debarked and then rotated against a long blade to peel off thin veneers. These veneers are dried, graded, and then layered. An odd number of veneers (typically 3, 5, or 7) are used so that the grain of the face and back veneers runs in the same direction. Waterproof adhesive is applied between layers, and the stack is pressed and heated to cure the adhesive. Plywood comes in various grades based on the quality of the face and back veneers (e.g., A, B, C, D). For roofing, CDX grade (C-grade face veneer, D-grade back veneer, bonded with exterior glue) is most commonly used.
Advantages of Plywood
- Greater Strength and Rigidity: Plywood generally offers higher bending strength and stiffness compared to OSB of the same thickness. Its cross-laminated structure makes it very stable and resistant to racking (deformation from side-to-side forces).
- Better Moisture Resistance (Compared to Standard OSB): While not impervious to water, plywood tends to handle temporary moisture exposure better than OSB. It absorbs water less quickly and dries out faster, and edge swelling is generally less pronounced. CDX plywood uses exterior-grade glue designed to withstand moisture exposure.
- Durability: Plywood's robust construction makes it very durable and less prone to damage during handling and installation.
Disadvantages of Plywood
- Higher Cost: Plywood is typically more expensive than OSB, which can impact the overall cost of a roofing project.
- Weight: Plywood panels can be heavier than OSB panels of the same size and thickness, potentially making them slightly more challenging to handle during installation.
- Potential for Voids/Knots: Although less common in roofing grades like CDX, there can occasionally be internal voids or knot holes in the core veneers, which could theoretically affect structural integrity in localized areas, though this is rarely a significant issue in practice for standard roofing applications.
- Less Consistent Thickness: Plywood thickness can sometimes vary slightly more than OSB.
Installation Considerations for Plywood
Similar to OSB, proper installation is crucial for plywood. Panels should be installed with the face grain perpendicular to the rafters/trusses for maximum strength. Like OSB, leaving a small gap (typically 1/8 inch) between panels is recommended to allow for expansion, although plywood expands less than OSB when wet. Fastening patterns should adhere to local building codes. While plywood is more moisture resistant than OSB, it should still be protected from prolonged exposure to rain during construction by installing underlayment promptly.
Direct Comparison: OSB vs. Plywood
Let's break down how these two materials stack up against each other on key performance indicators relevant to roof decking.
Material Cost
OSB almost always has a lower material cost per panel than plywood of the same nominal thickness and size. This difference can add up significantly on a large roofing project, making OSB a cost-effective choice for budget-conscious projects.
Structural Strength and Span Rating
Both materials are manufactured to meet specific structural standards (e.g., APA - The Engineered Wood Association standards). Panels are typically stamped with a "span rating," indicating the maximum distance in inches between supports (rafters or trusses) the panel is designed to span. For common residential roofing (16-inch or 24-inch rafter spacing), both 7/16" OSB and 19/32" (or 5/8") plywood are commonly used and meet code requirements when properly installed. However, for the same thickness, plywood often has a slightly higher span rating or offers greater rigidity. In applications requiring maximum stiffness or supporting heavier roofing materials, plywood might be preferred.
Moisture Performance
This is where the most significant difference lies. OSB's layered strand structure and adhesive make it more susceptible to edge swelling and slower drying when exposed to moisture compared to plywood's cross-banded veneer structure. While both require protection, plywood is generally more forgiving if it gets wet during the construction phase or if there's a minor leak later on, as it tends to recover better upon drying. Prolonged moisture exposure is detrimental to both, leading to potential rot, mold growth, and loss of structural integrity.
Important Tip: Regardless of whether you choose OSB or plywood, installing a high-quality roofing underlayment and ensuring proper attic ventilation are absolutely crucial for managing moisture and protecting the decking, especially in a climate like Beaverton, Oregon.
Installation and Handling
Both materials are installed using similar techniques: fastening to rafters or trusses with nails or screws. OSB is often slightly lighter per panel than plywood of the same size, which can make it marginally easier to handle. However, the crucial 1/8-inch gap requirement is more critical with OSB to prevent buckling from moisture expansion. Plywood is generally more resistant to edge damage during handling. Cutting both materials is straightforward with standard saws.
Environmental Impact
Both OSB and plywood are considered relatively sustainable building materials as they are derived from wood, a renewable resource. OSB is often cited as being more resource-efficient because it can use smaller, faster-growing trees and a higher percentage of the log compared to veneer-based plywood. However, environmental impact can also depend on factors like the source of the wood (sustainable forestry practices) and the type of adhesives used.
Which is Best for Beaverton, Oregon?
Considering the climate in Beaverton, Oregon, which experiences significant rainfall and periods of high humidity, the moisture performance of the roof decking material is a critical factor.
While both OSB and plywood are used successfully in Beaverton, plywood's inherent advantage in handling moisture makes it a potentially more robust choice for roof decking in this region. Its ability to resist swelling and dry out more readily if exposed to water, whether from construction delays, condensation issues, or future minor leaks, provides an extra layer of resilience.
However, this does not mean OSB is unsuitable for Beaverton. Many homes in the area are built with OSB decking and perform perfectly well, provided that proper installation techniques are followed meticulously and adequate moisture protection is installed. This includes using appropriate underlayment (like synthetic or high-quality asphalt felt), ensuring sufficient ventilation in the attic space to prevent condensation, and protecting the decking from rain during the construction phase.
Planning your roof project in Beaverton, Oregon? Get a quick sense of the potential costs involved for different materials or project scopes.
Get your free instant roof estimate
Ultimately, the "best" choice in Beaverton depends on balancing the budget with the desired level of moisture resilience. If budget is a primary concern, OSB is a viable option, but it places a higher premium on perfect installation and comprehensive moisture management strategies. If budget allows, plywood offers potentially greater peace of mind regarding moisture performance over the long term in a wet climate.
Factors Influencing Your Decision
Beyond the material properties and climate considerations specific to Beaverton, Oregon, several other factors should influence your choice:
- Budget: OSB is typically less expensive, which can be a deciding factor for some homeowners.
- Roofing Material: Some heavier or more rigid roofing materials might benefit from the increased stiffness plywood can offer, although standard asphalt shingles perform well on both when the correct thickness and span rating are used.
- Local Building Codes: Your local building department in Beaverton will have minimum requirements for roof decking thickness and span rating based on your framing. Always ensure the material you choose meets or exceeds these codes.
- Contractor Preference: Experienced roofing contractors often have preferences based on years of working with these materials in the local climate. Discuss their recommendations and the reasons behind them.
- Project Timeline: If your project faces potential delays where the decking might be exposed to weather for an extended period, plywood's better moisture resistance might be an advantage.
The Importance of Proper Installation
No matter which material you choose, the quality of the installation is paramount. Incorrectly spaced panels, insufficient fastening, or failure to protect the decking from moisture during construction can lead to significant problems down the road, including buckling, sagging, and fastener failure. Ensure your roofing contractor is experienced and follows all manufacturer and local building code requirements for decking installation.
Seeking Professional Guidance
Deciding between OSB and plywood, understanding the necessary thickness, and ensuring proper installation and moisture protection are complex aspects of roofing. Consulting with qualified roofing professionals is highly recommended. They can assess your specific roof structure, discuss the pros and cons of each material in the context of your home and the Beaverton climate, and provide expert recommendations tailored to your project.
Facing a potential roof issue or ready to discuss your roof decking options with a local expert? Skip the wait and easily schedule a professional consultation.
Book a roofing appointment
Frequently Asked Questions About Roof Decking
Q: Can I mix OSB and Plywood on the same roof?
A: While technically possible if the materials have equivalent span ratings and are properly installed, it's generally not recommended for aesthetic and consistency reasons. Using a single material throughout the roof provides a more uniform base and simplifies installation.
Q: What thickness of OSB or Plywood do I need?
A: The required thickness depends on the spacing of your roof rafters or trusses (typically 16 or 24 inches on center) and local building codes. For 16-inch spacing, 7/16" OSB or 15/32" (or 1/2") plywood are common minimums. For 24-inch spacing, thicker panels like 19/32" (5/8") or 23/32" (3/4") are usually required, often with H-clips for intermediate support. Always check local building codes.
Q: Does the roof decking affect the lifespan of my shingles?
A: Yes, absolutely. A smooth, solid, and properly installed deck provides the ideal surface for shingles to lie flat and be fastened securely. A deck with significant swelling, buckling, or deterioration can cause shingles to lay unevenly, fasteners to loosen, and potentially reduce the lifespan of the entire shingle system.
Q: What are the signs of damaged roof decking?
A: Signs of damaged decking can include sagging areas visible from the attic or the roof exterior, visible water stains or mold growth on the underside of the deck in the attic, soft spots when walking on the roof, or fasteners (nails/screws) pushing up through the shingle layer (nail pops) due to movement or swelling in the decking below.
Choosing the Right Foundation for Your Roof
Selecting the right roof decking material is a foundational decision that impacts the performance, durability, and longevity of your entire roofing system. While OSB offers a cost advantage, plywood provides enhanced moisture resistance, a factor particularly relevant in a rainy climate like Beaverton, Oregon. Both materials require meticulous installation, proper spacing, adequate underlayment, and effective attic ventilation to perform optimally and resist the challenges posed by moisture. By understanding the characteristics of each material and considering your specific project needs and local environmental factors, you can make an informed choice that ensures a sturdy and reliable base for your new roof for years to come.



