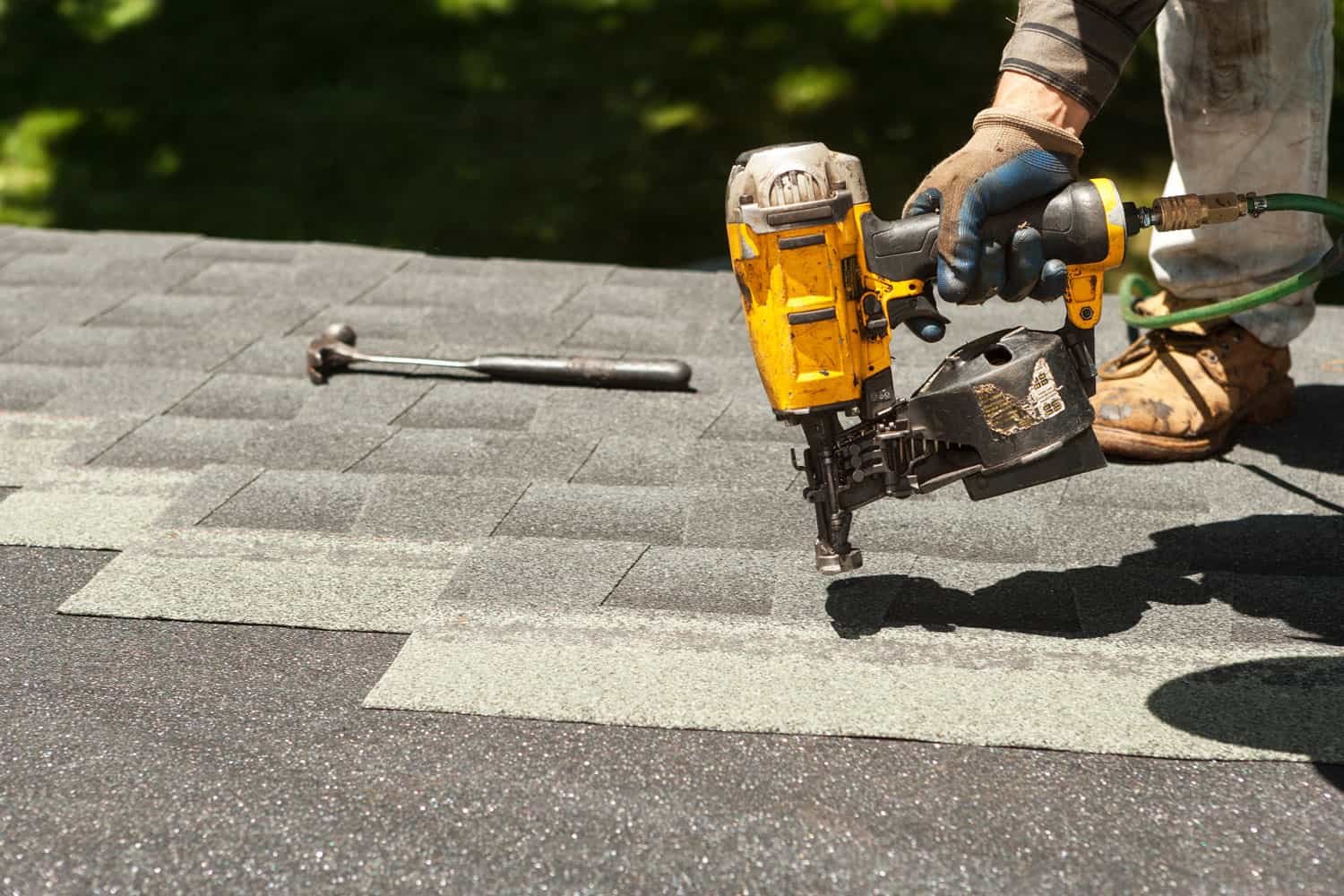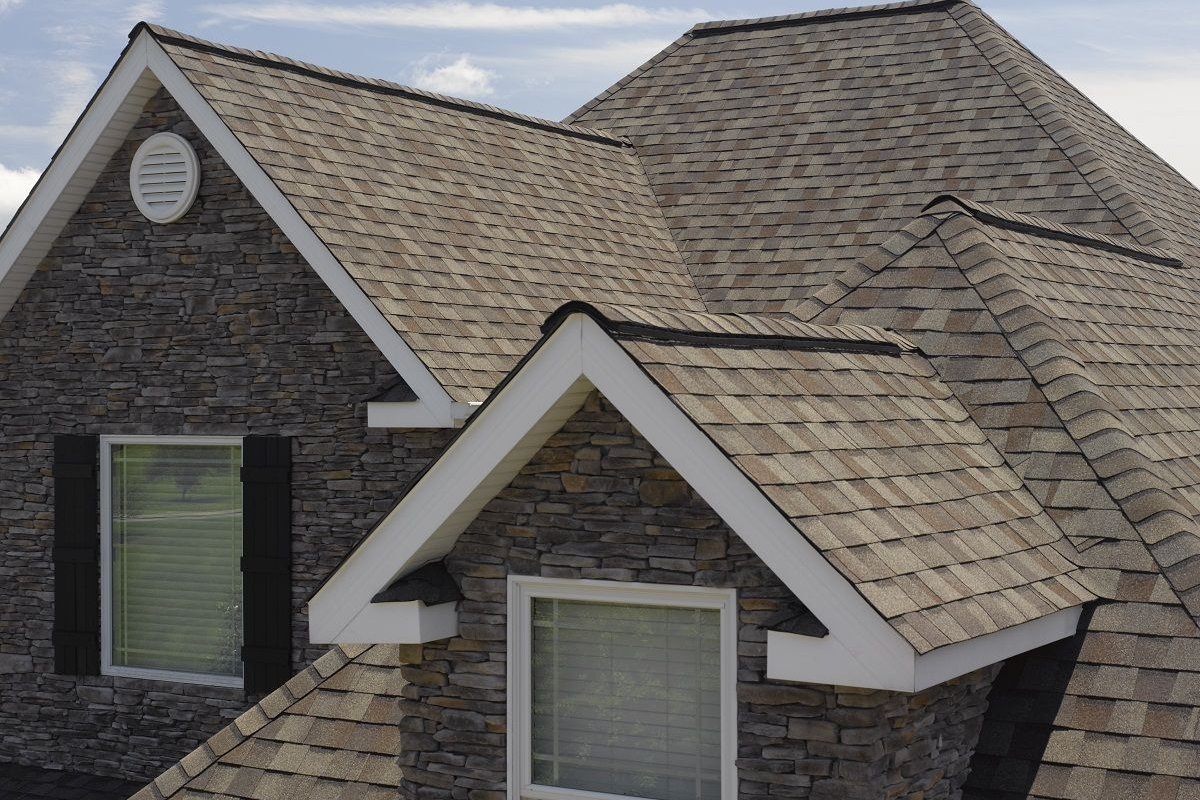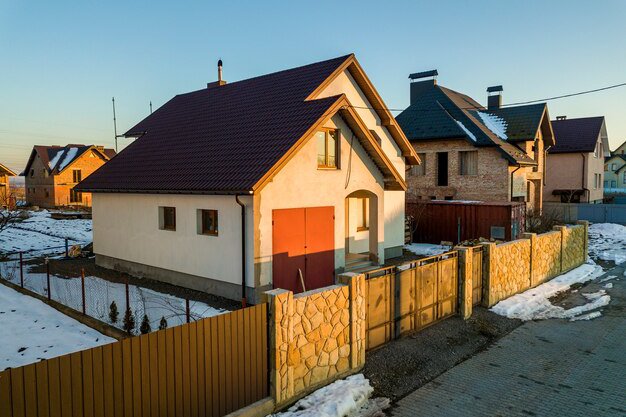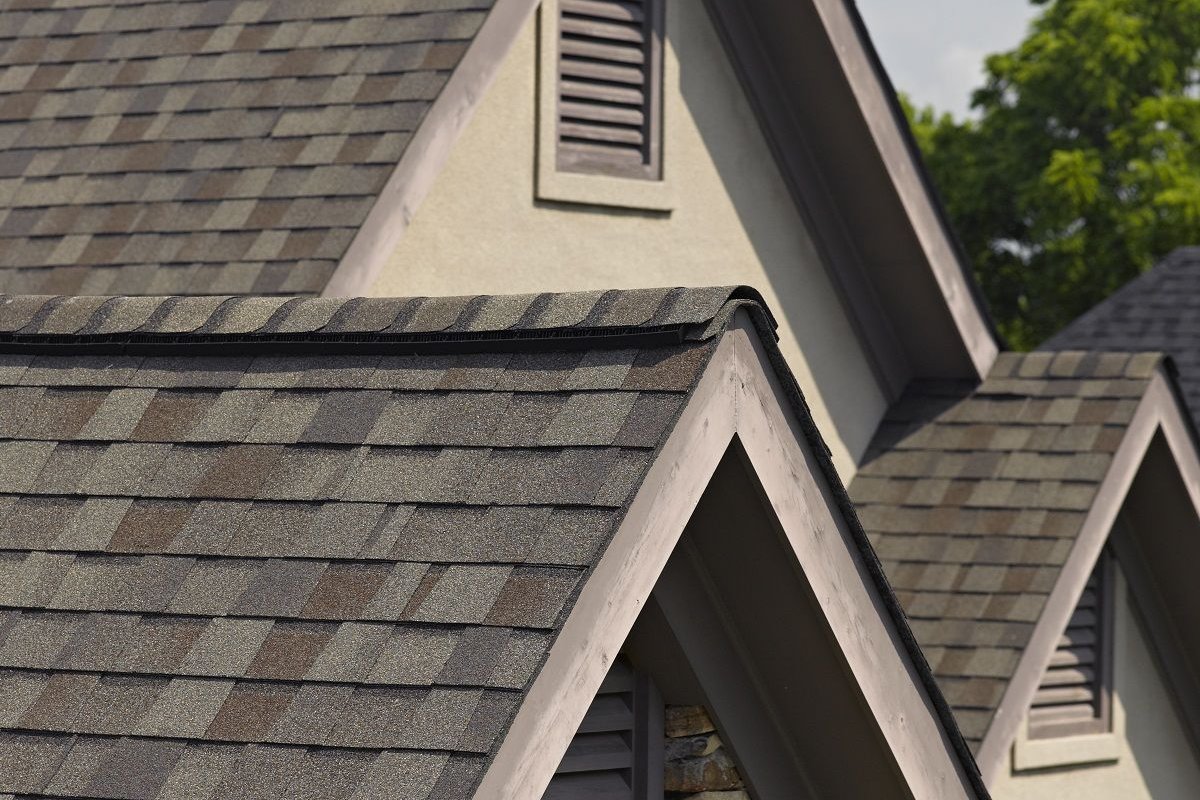OSB vs. Plywood for Roof Decking: Which is Best for West Linn, Oregon Homes?
The roof over your head is more than just the shingles you see. Beneath that protective outer layer lies a crucial component: the roof decking, also known as roof sheathing. This structural layer provides the solid base that your shingles or other roofing materials attach to, helping to protect your home from the elements and contributing significantly to the structural integrity of the entire roof system. When considering a roof repair or replacement project in West Linn, Oregon, homeowners often encounter a fundamental decision: should the decking be made of Oriented Strand Board (OSB) or plywood? Both are commonly used, but they have distinct characteristics that can impact the performance, durability, and cost of your roof. Understanding the differences between these two materials is key to making an informed choice that suits your home's needs and your budget.
The Vital Role of Roof Decking
Before diving into the specifics of OSB and plywood, it's important to appreciate the essential functions of roof decking. This layer serves multiple critical purposes:
- Structural Support: It ties the rafters or trusses together, creating a rigid diaphragm that helps the roof resist wind uplift and seismic forces.
- Base for Roofing Materials: It provides a smooth, continuous surface onto which underlayment, shingles, tiles, metal panels, or other roofing materials are fastened. Without a proper deck, the roofing material cannot be installed correctly or safely.
- Load Bearing: It supports the weight of the roofing materials themselves, as well as environmental loads like snow, ice, and wind pressure.
- Shear Strength: It helps the overall structure resist racking, which is the tendency of a rectangular structure to distort into a parallelogram under lateral forces.
Choosing the right material for this vital layer is not just about cost; it's about ensuring the long-term performance and stability of your roof system.
Understanding OSB (Oriented Strand Board)
OSB has become the most widely used material for roof decking in new construction and renovations over the past few decades, largely due to its cost-effectiveness.
What is OSB?
OSB is an engineered wood product made from strands of wood, typically from fast-growing trees like aspen, poplar, or southern yellow pine. These strands are arranged in specific orientations, layered, and then bonded together with waterproof adhesives under heat and pressure. The strands are oriented lengthwise on the outer layers and crosswise on the inner layers, giving the board strength and stiffness similar to plywood.
Advantages of OSB
- Cost-Effective: Generally, OSB is less expensive to produce than plywood, making it a more budget-friendly option for roof decking. This cost difference can be significant for large roofing projects.
- Consistent Properties: OSB panels tend to have uniform density and stiffness throughout the board, leading to fewer voids or weak spots compared to some grades of plywood.
- Availability: Due to its popularity and lower cost, OSB is widely available in standard sizes (typically 4x8 feet) and thicknesses (commonly 7/16 inch or 15/32 inch for residential roofing).
- Large Panel Sizes: OSB is often available in larger panel sizes, which can potentially speed up installation time on large, simple roof areas.
Disadvantages of OSB
- Moisture Susceptibility: This is the most significant drawback of OSB, particularly in climates with high humidity or frequent rain, such as parts of Oregon. While the adhesives are waterproof, the wood strands themselves can absorb moisture. When OSB gets wet, especially repeatedly or for extended periods, the edges are particularly prone to swelling. This swelling can create unevenness on the roof surface, which can telegraph through the underlayment and shingles, potentially impacting the lifespan and appearance of the roofing material. Severe moisture exposure can lead to delamination (though less common than in older OSB) and a loss of structural integrity.
- Lower Bending Strength: While adequate for standard residential loads when properly supported and installed at the correct thickness, plywood typically has higher bending strength.
- Edge Swelling: As mentioned, the edges are the most vulnerable points for moisture absorption and swelling. This necessitates careful handling and installation, including proper gap spacing between panels and potentially sealing edges.
- Weight: OSB can be heavier than plywood of the same thickness, which can make handling and installation slightly more challenging.
OSB in Practice
When using OSB for roof decking, adherence to manufacturer specifications and building codes is crucial. This includes using the correct thickness for the span between rafters or trusses, leaving the required gap (typically 1/8 inch) between panels to allow for expansion and contraction due to moisture and temperature changes, and using H-clips between panels spanning more than 24 inches. Proper underlayment and ventilation are also paramount to protect OSB from moisture.

Understanding Plywood
Plywood has been a traditional choice for roof decking for many years and remains a strong contender, especially in environments where moisture is a concern.
What is Plywood?
Plywood is also an engineered wood product, but it's constructed differently than OSB. It's made from thin layers, or veneers, of wood peeled from logs. These veneers are layered with the grain of each layer perpendicular to the grain of the layer below it. These cross-banded layers are then bonded together with strong adhesives under heat and pressure. This cross-graining technique gives plywood its characteristic strength and stability. Plywood is graded based on the quality of the veneer on its face and back plies (e.g., CDX grade is common for roof decking, meaning C-grade face, D-grade back, and exterior glue).
Advantages of Plywood
- Higher Strength: The cross-banded construction gives plywood superior strength and stiffness, particularly in bending and shear resistance, compared to OSB of the same thickness. This makes it potentially more resilient to heavy loads or high winds.
- Better Moisture Resistance: While no wood product is completely impervious to water, plywood, especially exterior-grade plywood like CDX, is generally more resistant to swelling and delamination when exposed to moisture than OSB. The layered structure and exterior-grade glue help it maintain its integrity better when wet.
- Holds Fasteners Well: Plywood provides excellent fastener holding power for nails or staples used to attach underlayment and roofing materials.
- Less Prone to Edge Swelling: While edges can still absorb moisture, the swelling is typically less severe and less likely to cause significant surface irregularities compared to OSB.
Disadvantages of Plywood
- Higher Cost: Plywood is generally more expensive than OSB, which can add significantly to the total cost of a roofing project, especially for larger roofs.
- Potential for Voids: Lower grades of plywood might have internal voids or knot holes within the inner veneer layers, which could potentially affect strength or fastener holding in those specific spots. However, structural grades used for decking are manufactured to minimize this.
- Weight: Similar to OSB, plywood can be heavy, requiring careful handling during installation.
Plywood in Practice
Like OSB, plywood must be installed according to manufacturer guidelines and local building codes. Proper spacing (typically 1/8 inch) between panels is required to accommodate expansion. H-clips are also commonly used between panels spanning more than 24 inches to provide edge support. The grade and thickness of the plywood must be appropriate for the rafter/truss spacing and anticipated loads.

OSB vs. Plywood: A Direct Comparison
To summarize the key differences, here's a comparison of OSB and plywood for roof decking:
| Feature | OSB (Oriented Strand Board) | Plywood |
|---|---|---|
| Composition | Compressed wood strands bonded with adhesive | Layers of wood veneer bonded with adhesive |
| Manufacturing | Strands oriented and pressed | Veneers cross-banded and pressed |
| Cost | Generally lower | Generally higher |
| Strength | Adequate for standard loads; lower bending strength than plywood | Higher bending and shear strength |
| Moisture Resistance | Susceptible to edge swelling; can lose integrity with prolonged exposure | More resistant to swelling and delamination |
| Durability | Good, but can be compromised by moisture issues | Generally higher, particularly in wet conditions |
| Consistency | Very consistent density and properties | Can have minor variations or voids in lower grades |
| Edge Performance | Prone to significant swelling when wet | Less prone to significant edge swelling |
| Weight | Can be heavy | Can be heavy |
Factors Influencing the Choice in West Linn
For homeowners in West Linn, Oregon, the choice between OSB and plywood isn't purely academic; it has practical implications based on local conditions and individual project needs.
- Climate: The Pacific Northwest is known for its significant rainfall and humidity. While both OSB and plywood used for roofing are manufactured with exterior-grade adhesives designed to withstand moisture, plywood's layered structure generally makes it more resilient to the effects of prolonged or repeated dampness. If the roof structure is particularly vulnerable to leaks or experiences high humidity in the attic space, the enhanced moisture resistance of plywood might be a worthwhile investment.
- Budget: OSB's lower cost is a major factor for many homeowners. If budget is the primary driver and proper installation techniques (including adequate ventilation and high-quality underlayment) are followed, OSB can provide a perfectly functional roof deck.
- Structural Requirements: For standard residential construction, both materials at the appropriate thickness will meet code requirements for typical rafter spacing. However, for roofs designed for exceptionally heavy loads (e.g., potential for very deep snow accumulation, although less common in West Linn than other areas) or wider rafter spacing, the higher inherent strength of plywood might be preferred or even required by code.
- Building Codes: Local building codes in West Linn and surrounding areas will specify the minimum requirements for roof decking materials, including thickness based on span. Both OSB and plywood that meet these standards are acceptable. A reputable local roofer will be familiar with these specific requirements.
- Roofing Material: While most standard roofing materials (asphalt shingles, metal panels) can be installed over either OSB or plywood, some specialty materials or installation methods might have specific decking requirements or preferences.
- Contractor Recommendation: Experienced roofing contractors often have preferences based on their experience with how each material performs over time in the local climate and their familiarity with installation. Discussing their recommendation and the reasons behind it can provide valuable insight.
Ultimately, the "best" material depends on balancing these factors. For maximum durability and moisture resilience, particularly critical in a wet climate, plywood holds an edge. For cost savings, OSB is a viable option provided proper installation and preventative measures against moisture are rigorously applied.
Beyond the Decking: Underlayment and Ventilation
Regardless of whether you choose OSB or plywood, the performance and longevity of your roof deck are heavily dependent on other components of the roof system, namely underlayment and ventilation.
Underlayment
Installed directly on top of the roof decking, underlayment provides a secondary barrier against water penetration. It protects the decking from moisture that might get past the primary roofing material (like shingles) due to wind-driven rain, ice dams, or damaged shingles. There are different types of underlayment, including felt paper and synthetic membranes. Ice and water shield, a self-adhering waterproof membrane, is particularly important in roof valleys and around penetrations (like chimneys and skylights) where water is likely to collect or back up.

Ventilation
Proper attic ventilation is crucial for both OSB and plywood decks. Adequate airflow helps to regulate temperature and, more importantly, allows moisture to escape. Moisture can build up in the attic from household activities (showering, cooking, laundry) or from leaks. If this moisture gets trapped, it can be absorbed by the roof decking, leading to the problems discussed earlier (swelling, reduced lifespan). A well-designed ventilation system includes both intake vents (typically in the soffits) and exhaust vents (like ridge vents or box vents) to create continuous airflow.
Signs Your Roof Decking May Need Attention
How can you tell if your existing roof decking, whether OSB or plywood, is in good condition or needs to be replaced during a reroofing project? Experienced roofers will inspect the decking once the old roofing material is removed, but there are some signs homeowners can look for, often from within the attic:
- Sagging or Cupping: If you can see visible dips or waves in the roofline from the outside, or if the decking appears bowed between rafters when viewed from the attic, it could indicate structural weakness or moisture damage.
- Soft Spots: When walking on the roof (only recommended for professionals), soft or spongy areas indicate that the decking has lost its strength, likely due to water damage or rot.
- Water Stains or Mold in the Attic: Stains on the underside of the decking or rafters, or the presence of mold or mildew, are clear indicators of past or present moisture problems that can compromise the decking.
- Delamination or Swelling: Visible separation of layers (plywood) or significant swelling, particularly at the edges (OSB), points to moisture damage.
- Corroded Fasteners: Rusty nails or fasteners holding the decking can indicate moisture exposure.
If you notice any of these signs, it's critical to have a professional roofing inspection to determine the extent of the damage and whether decking replacement is necessary. Decking damage often coincides with issues with the roofing material itself, leaks, or inadequate ventilation.

Getting Professional Advice and Estimates
Deciding on the best materials and assessing the condition of your existing roof decking requires professional expertise. A qualified roofing contractor can inspect your current roof system, identify any underlying issues with the decking, and recommend the appropriate materials for your specific needs and the climate in West Linn.
If you are planning a roof replacement or a major repair, getting an estimate is a key first step. Understanding the potential costs involved, including the cost of decking materials if replacement is needed, is crucial for budgeting.
If you're planning a roofing project or simply curious about the potential cost of a future roof replacement for your home, you can get a quick, initial estimate without an in-person visit. This can be particularly helpful for budgeting and comparing potential costs based on your address.
Get your free instant roof estimate
Sometimes, however, the need is more urgent, such as discovering a leak or noticing signs of significant damage. In these cases, you need a professional to come out, assess the situation firsthand, and provide a detailed quote for necessary repairs or replacement.
For urgent roofing issues like leaks or storm damage, or if you need a professional to inspect your roof decking and provide a detailed assessment and quote, you can easily schedule an appointment with a qualified local roofer.
Book a roofing appointment
Choosing the right roofer is as important as choosing the right materials. Ensure they are licensed, insured, and have a good reputation for quality work in the West Linn area. They can explain the pros and cons of OSB and plywood in the context of your home and local conditions, helping you make the best decision for your investment.
Ensuring a Strong Foundation for Years to Come
Both OSB and plywood serve as functional roof decking materials when properly selected, installed, and protected by a quality roofing system and adequate ventilation. Plywood offers enhanced strength and moisture resistance, which can provide greater peace of mind in a climate prone to rain and humidity, though it comes at a higher cost. OSB offers a more budget-friendly alternative, suitable for many applications when installed correctly with careful attention to moisture protection.
Ultimately, the choice depends on balancing cost, desired performance, and local environmental factors. Consulting with a knowledgeable roofing professional is invaluable in navigating this decision and ensuring that the foundation of your roof is solid and durable, protecting your home for decades.



